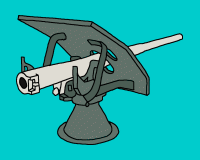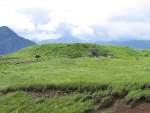
| The battery as seen from near the BC station.
July 2004 |
|
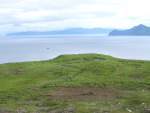
| Looking northeast at the battery.
July 2004 |
|
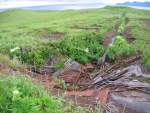
| Collapsed building at the end of the access tunnel.
July 2004 |
|

| Looking southwest along the collapsed tunnel.
July 2004 |
|
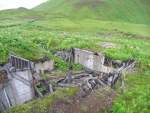
| The northwest end of the addition. The tunnel entered near the middle of the photo.
July 2004 |
|
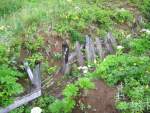
| Detail of collapsed tunnel segment.
July 2004 |
|
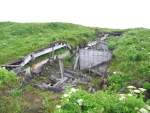
| Looking east at the addition. The main battery is under the mound on the left
July 2004 |
|
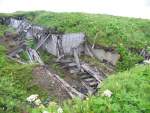
| The addition, looking southeast.
July 2004 |
|
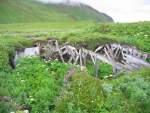
| The southeast end of the addition. The power room exhaust pipes are visible near the middle of the photo.
July 2004 |
|
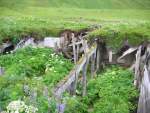
| Looking west at the addition.
July 2004 |
|
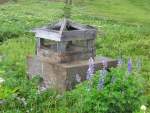
| Detail of the vent shaft cover.
July 2004 |
|
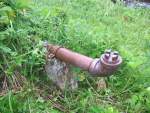
| Detail of capped-off air intake.
July 2004 |
|
|
|
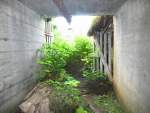
| The rear entrance.
July 2004 |
|
|
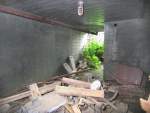
| Looking south in the entry area.
July 2004 |
|
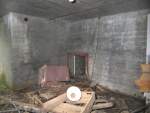
| The west corner of the entry area.
July 2004 |
|
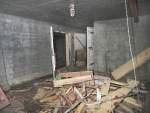
| The entry area, looking north.
July 2004 |
|
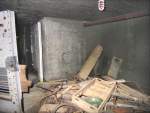
| Looking east in the entry area.
July 2004 |
|
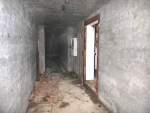
| Looking northeast, plotting room door on right.
July 2004 |
|
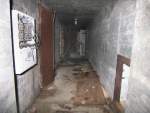
| Looking southwest.
July 2004 |
|
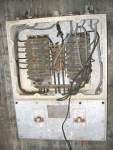
| Detail of electrical box.
July 2004 |
|
|
|
|
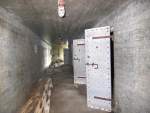
| Looking southeast.
July 2004 |
|
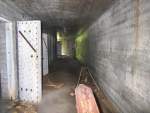
| Looking northwest.
July 2004 |
|
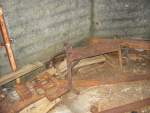
| Detail of various equipment.
July 2004 |
|
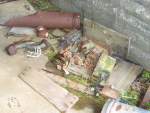
| Abandoned equipment near the #1 entrance.
July 2004 |
|
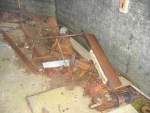
| Detail of equipment.
July 2004 |
|
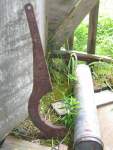
| A large spanner and a powder canister near the #1 entrance.
July 2004 |
|
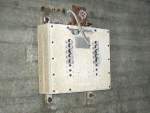
| Electrical box near the #2 entrance.
July 2004 |
|
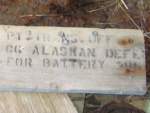
| Detail of old shipping crate parts.
July 2004 |
|
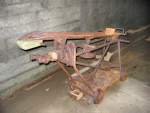
| Detail of shell cart.
July 2004 |
|
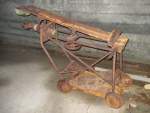
| Detail of shell cart.
July 2004 |
|
|
|
