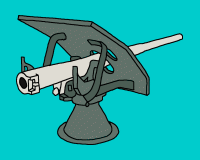
|
Castle Bluff, Long Island, HD Kodiak |
|
|

|
| |
|
|
Located at the northern end of Long Island, Battery #296 is one of two "split-level" 200 series batteries built by the US during the 1940s (The other being Battery Const. #296 in Seward). In these batteries the front corridor and rooms adjoining it are one story higher than the plotting and power areas to the rear. A stairway in the center corridor provides access between the two levels. In addition, the plotting complex and power plant are on opposite sides of the center corridor when compared to a typical 200 series battery.
The battery was armed with a pair of 6-inch guns mounted in turret-like steel shields, one on either side of the central battery structure. Both guns were destroyed in place sometime after the war and significant portions of the guns and carriages remain at the site. |
|
Emplacement #1 Emplacement #2 Power plant Plotting Complex Battery Command station |
|
| ||||
|
| ||||
| |||||
| Form 1 | May 1, 1944 |
| Form 7, page 1 | May 1, 1944 |
| Form 7, page 2 | May 1944 |
| Form 7, page 3 | May 1944 |
| Form 7, page 4 | May 1944 |
| Form 5 | |
| Form 2, plotting room | May 1, 1944 |
| Plan, plotting room | September 1, 1945 |
| Detail map of area. | September 1944 |
| Fire Control Chart. | October 1944 |