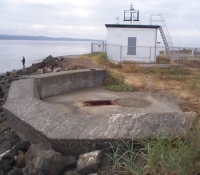|
The plotting bunker for the mortar batteries was built between Battery Brannan and Battery Powell as part of the original construction project. It was replaced by the newer plotting rooms built in 1915 and used for storage until the early 1940s when it was refitted to serve as a temporary Harbor Defense Command Post. The modifications made for the HDCP included blocking off part of the corridor with wooden partitions thus creating a 'Protector room' which held a pair of Chemical Warfare Service, or CWS, air filters and also served as an air lock.
The complex consists of four rooms, a latrine and a ladder shaft that goes up to an observation station, all connected by a corridor running down the middle. The two rooms to the east each have a small vent hole, about two feet square, that connect to rooms in Battery Brannan. All of the other rooms had vent shafts to the surface.
As I don't have any details for the structure dating to the plotting room era, I have referred to the rooms by the 1940s HDCP designations.
| |

