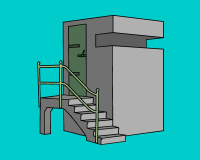|
The combined plotting, spotting and switchboard room for Battery Const. #402 is housed in a reinforced concrete structure about 500 feet southeast of the battery. The facility includes a latrine, an (anti-)Chemical Warfare Service, or CWS room, an airlock, a plotting room and a fire control switchboard room. It appears the structure may have been reused after the war, as some newer electrical equipment is installed.
A system of wooden tunnels connected the plotting room with the Battery Command station and an SCR-296 radar site. With the exception of a short concrete section under the road, the whole tunnel system has collapsed.
| |

