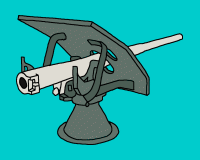
|
Battery Const. #293, Fort McGilvray, HD Seward |
|
|

|
| |
|
| To the west of the center corridor is the plotting complex which housed a combined spotting and switchboard room, the plotting room, a latrine, the (anti-)Chemical Warfare Service, or CWS, room, an airlock and a small storage battery room. |
|
|
|
|
|
|
|
|
|
|