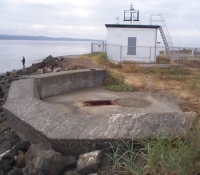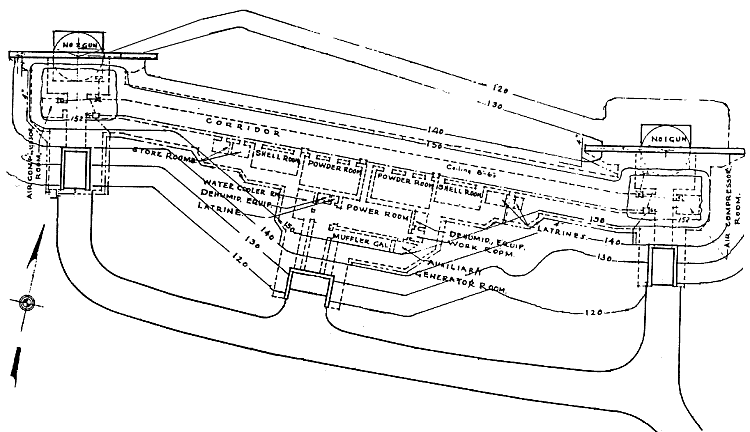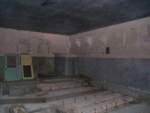
| Looking southeast in the power room. |
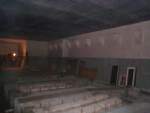
| Looking northwest in the power room. |
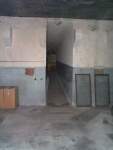
| The passage to the front corridor, looking north. |
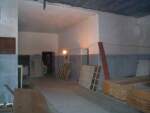
| Looking west from the power room towards the water cooler room. |
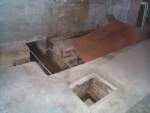
| Cable trenches in the southwest corner of the power room. |
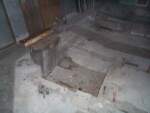
| Generator mounts, looking east. |
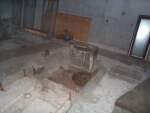
| The eastern most generator mount. |
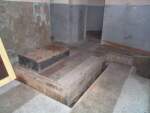
| Cable trenches and equipment mount in the southeast corner. |
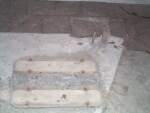
| Small equipment mount near generator mounts. |
|
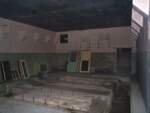
| Looking northeast in the power room. |
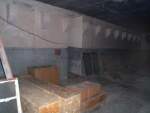
| Looking northeast at the north wall of the power room with the passage to the front corridor. |
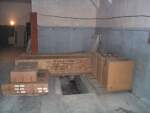
| Civil defense supplies in the northwest corner of the power room. |
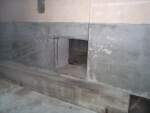
| The south wall of the power room, with a vent into the muffler gallery. |
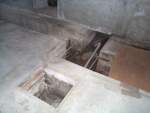
| Cable trenches in the southwest corner of the power room. |
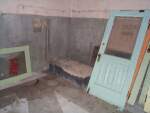
| Equipment mount in the northeast corner of the power room. |
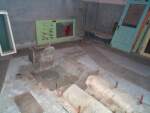
| The northeast corner of the power room. |
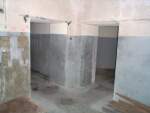
| southeast corner of the power room. |
|
