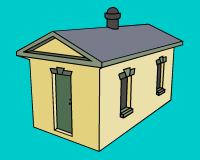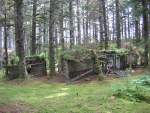
| Looking east at the mess hall, a small hut is also visible.
August 2005 |
|
|
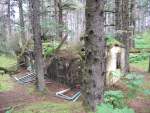
| Looking northeast at the mess hall.
August 2005 |
|
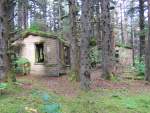
| Looking north, the smaller hut is on the right.
August 2005 |
|
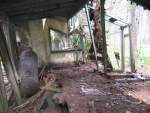
| The south portion of the building appears to have been a dining area, with a serving counter built into the wall separating it from the kitchen.
August 2005 |
|
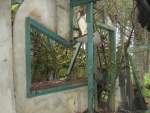
| Detail of the serving counter in the north wall.
August 2005 |
|
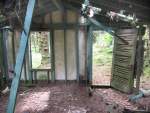
| Looking south in the dining area.
August 2005 |
|
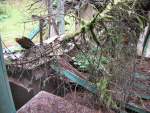
| A stove and other appliances indicate the center of the building was the kitchen.
August 2005 |
|
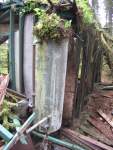
| Detail of a water heater in the kitchen.
August 2005 |
|
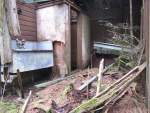
| The north part of the building seems to have been a latrine or utility area. There is a shower and two sinks, but no other fixtures were apparent.
August 2005 |
|
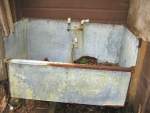
| Detail of large sink in the utility area.
August 2005 |
|
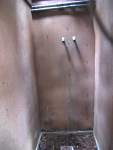
| Inside the shower.
August 2005 |
|
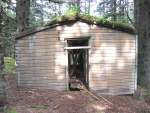
| The small hut near the mess hall.
August 2005 |
|
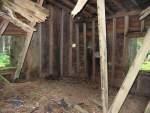
| Inside the small hut.
August 2005 |
|
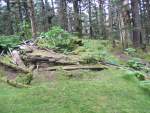
| Debris from a second hut near the mess hall.
August 2005 |
|
|
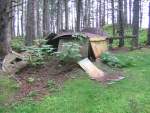
| Looking south at the east Quonset hut.
August 2005 |
|
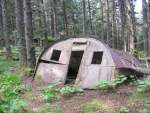
| The south end of the east Quonset hut.
August 2005 |
|
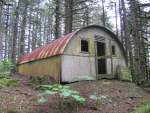
| Looking south at the west Quonset hut.
August 2005 |
|
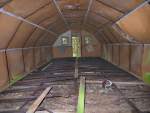
| Looking northwest inside the west Quonset hut.
August 2005 |
|
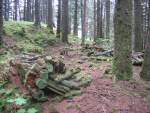
| The "Log Hut" shown on the Army map.
August 2005 |
|
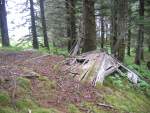
| The "Tools" building shown on the Army map.
August 2005 |
|
|
|
