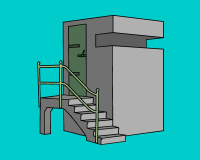
|
Battery Tactical #2, Hill 400, HD Dutch Harbor |
|
|

|
| |
|
| The plotting room for Battery Tactical #2 was housed in a 10 x 40 foot concrete and steel structure near the gun positions. With the exception of electrical and telephone wiring, the current contents of the plotting room appear to have been scavenged from nearby buildings and are not original. |
| |||||
|
| ||||
| |||||
| Description of fire control | 1944 |
| General location map | September 27, 1945 |