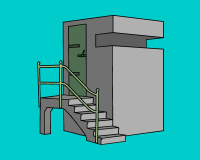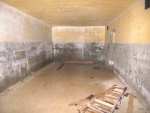
| Looking south in rooms 1 and 2.
July 2004 |
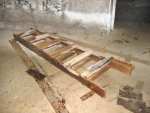
| Detail of stepladder in room 2.
July 2004 |
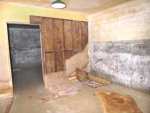
| The northeast corner of room 3.
July 2004 |
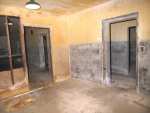
| Looking southwest in room 3.
July 2004 |
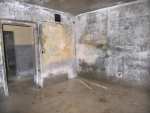
| Room 4, looking northwest.
July 2004 |
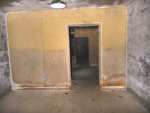
| Looking south in room 4.
July 2004 |
|
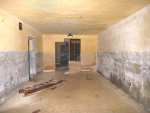
| Looking north in rooms 1 and 2.
July 2004 |
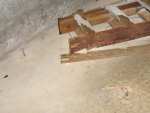
| Detail of mounting bolts for the partition between rooms 1 and 2.
July 2004 |
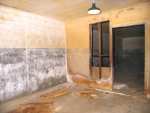
| Looking southeast in room 3.
July 2004 |
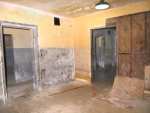
| Room 3, looking northwest.
July 2004 |
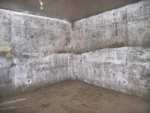
| Looking northeast in room 4.
July 2004 |
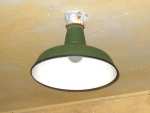
| Detail of light fixture in room 3.
July 2004 |
|
