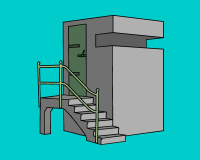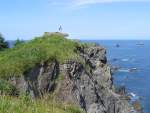
| Looking north at the station.
August 2005 |
|
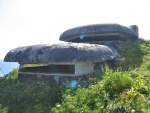
| The front of the installation.
August 2005 |
|
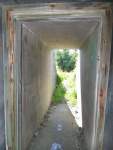
| Looking out along the entry tunnel.
August 2005 |
|
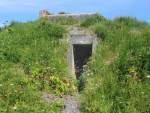
| The entry is slightly unusual; it enters the lower level without any stairs.
August 2005 |
|
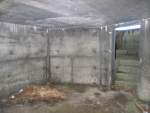
| Looking east in the store room.
August 2005 |
|
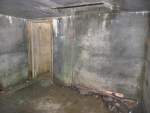
| Looking west in the store room.
August 2005 |
|
|
| |
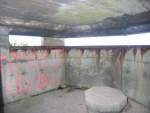
| The lower observation room, B 2/2 S 2/2.
August 2005 |
|
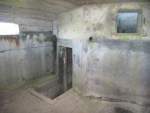
| Looking west in B 2/2 S 2/2.
August 2005 |
|
|
| |
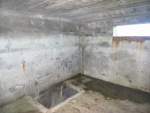
| The northwest corner of the upper station, B 1/1 S 1/1.
August 2005 |
|
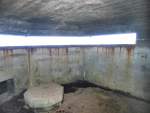
| Looking east in B 1/1.
August 2005 |
|
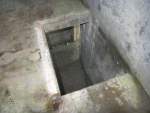
| Detail of shaft from B 1/1 to the store room.
August 2005 |
|
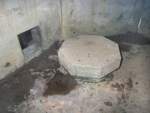
| A small window connected the two observation stations.
August 2005 |
|
|
|
