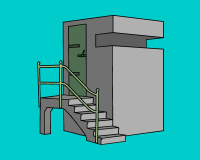|
The combined Army Harbor Defense Command Post and Navy Harbor Entrance Command Post for Kodiak was installed in a reinforced concrete structure on a small hill north of the Buskin River. The facility was provided with independent power generating capacity, (anti-)Chemical Warfare Service, or CWS, gas-proofing equipment and more than 1000 square feet of office space.
Also installed here was a fire control switchboard room and an associated electrical storage battery room. They were both located at the far end of the main corridor.
Interestingly, the facility has only a single entrance, with no secondary or emergency exits that are common in similar installations elsewhere.
| |

