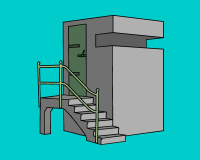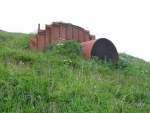
| Looking west at the installation.
July 2004 |
|
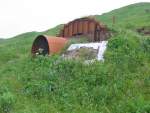
| The font of the plotting room. Collapsed wooden power shelter in front.
July 2004 |
|
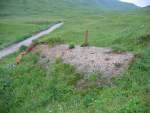
| The roof. There would originally have been more fill covering the structure.
July 2004 |
|
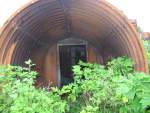
| Looking into the entry area.
July 2004 |
|
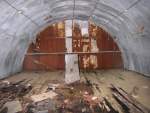
| Looking south inside the plotting room.
July 2004 |
|
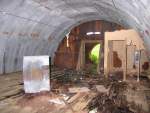
| Looking northwest in the plotting room, switchboard room at right.
July 2004 |
|
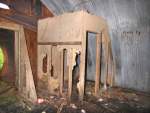
| Looking northeast at the switchboard room.
July 2004 |
|
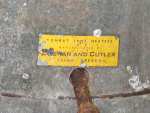
| Detail of plaque on the oil heater.
July 2004 |
|
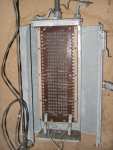
| Detail of telephone equipment in the switchboard room.
July 2004 |
|
|
|
|
